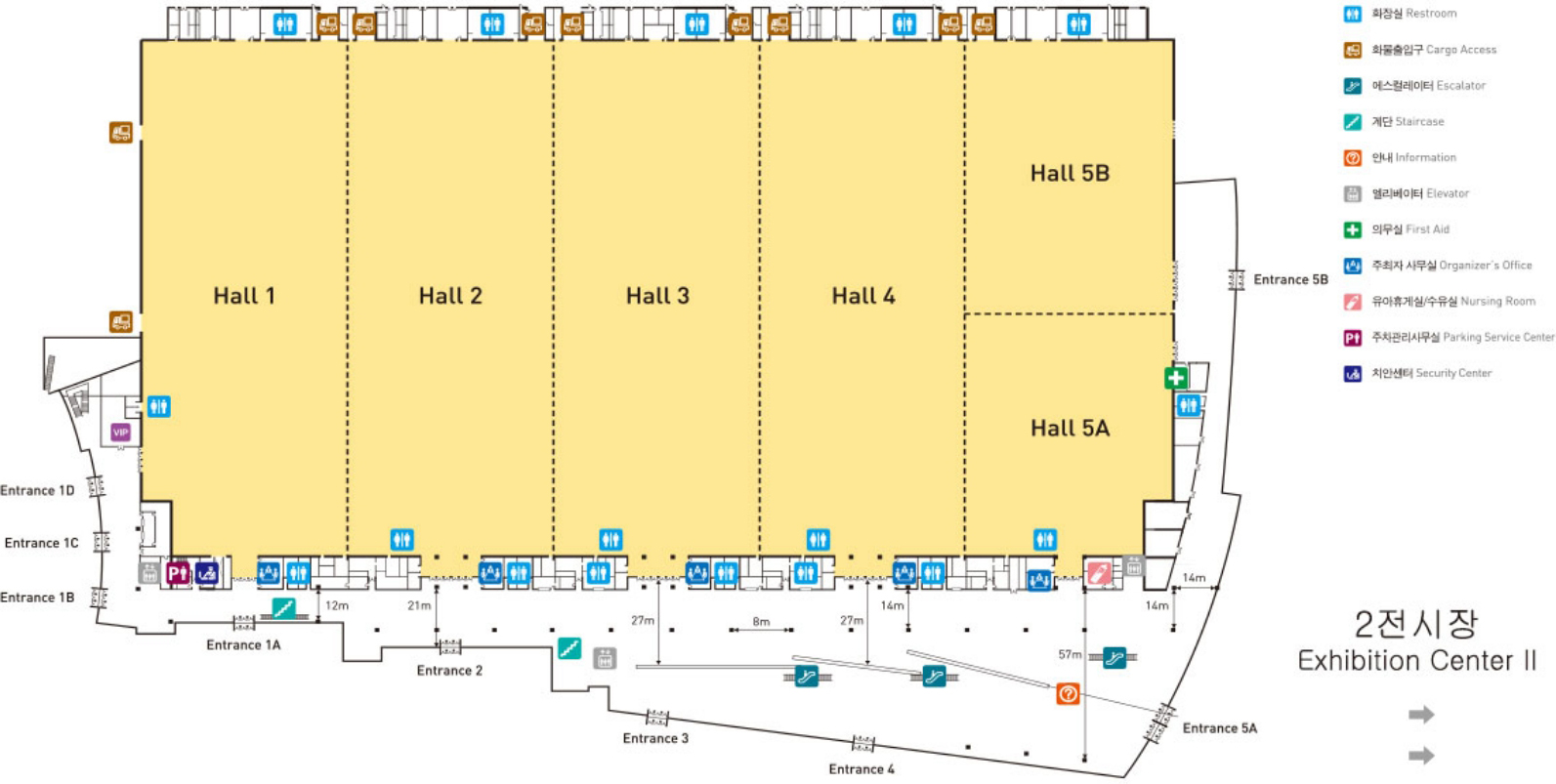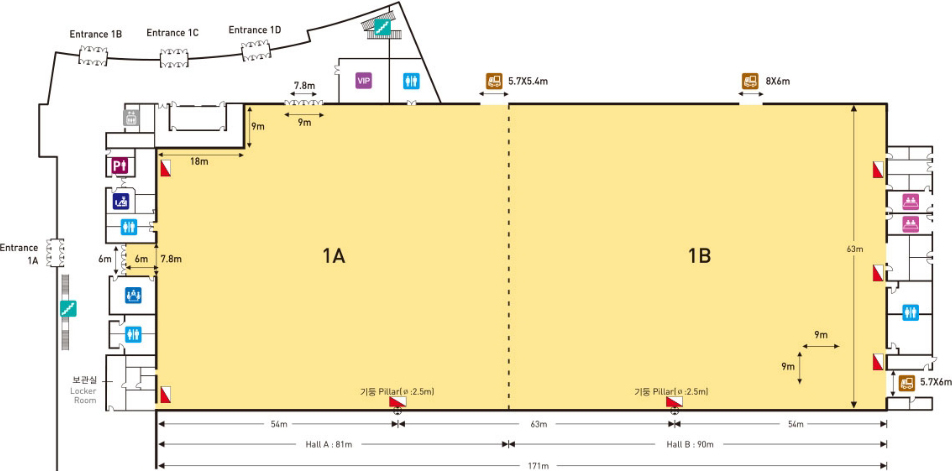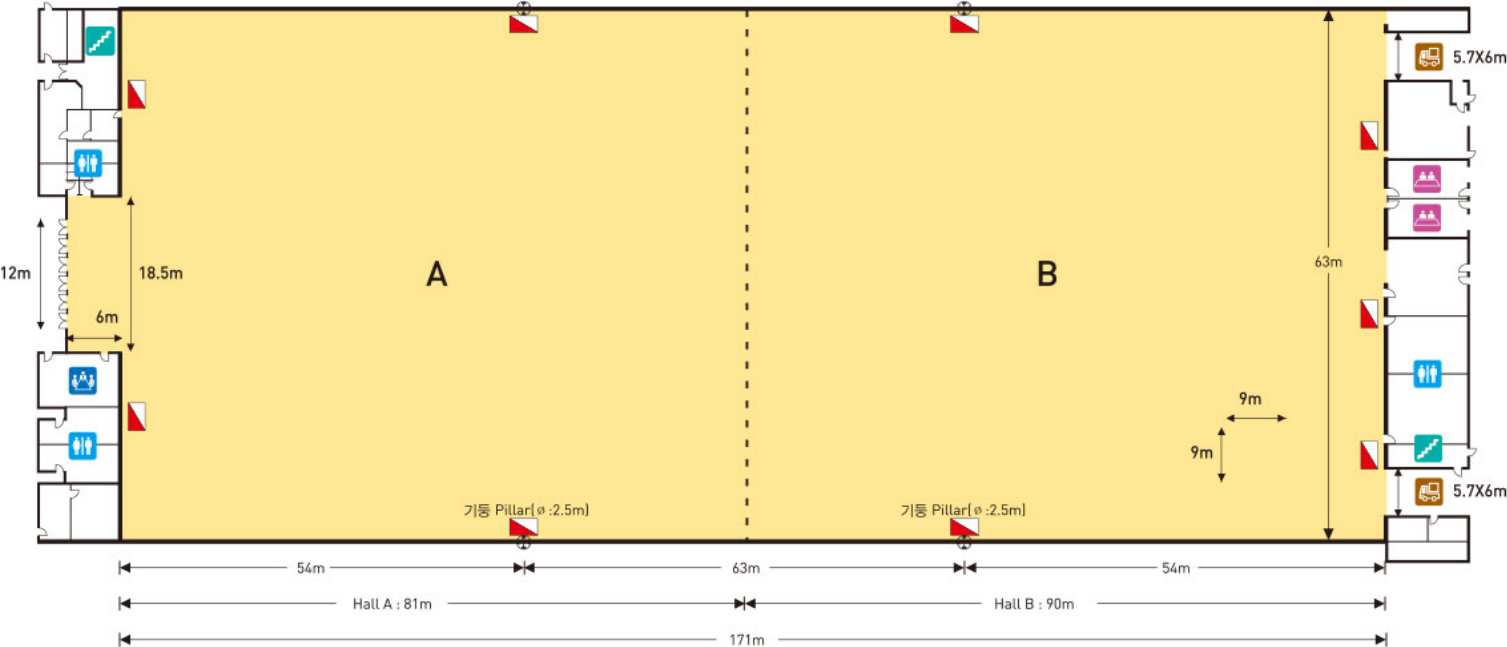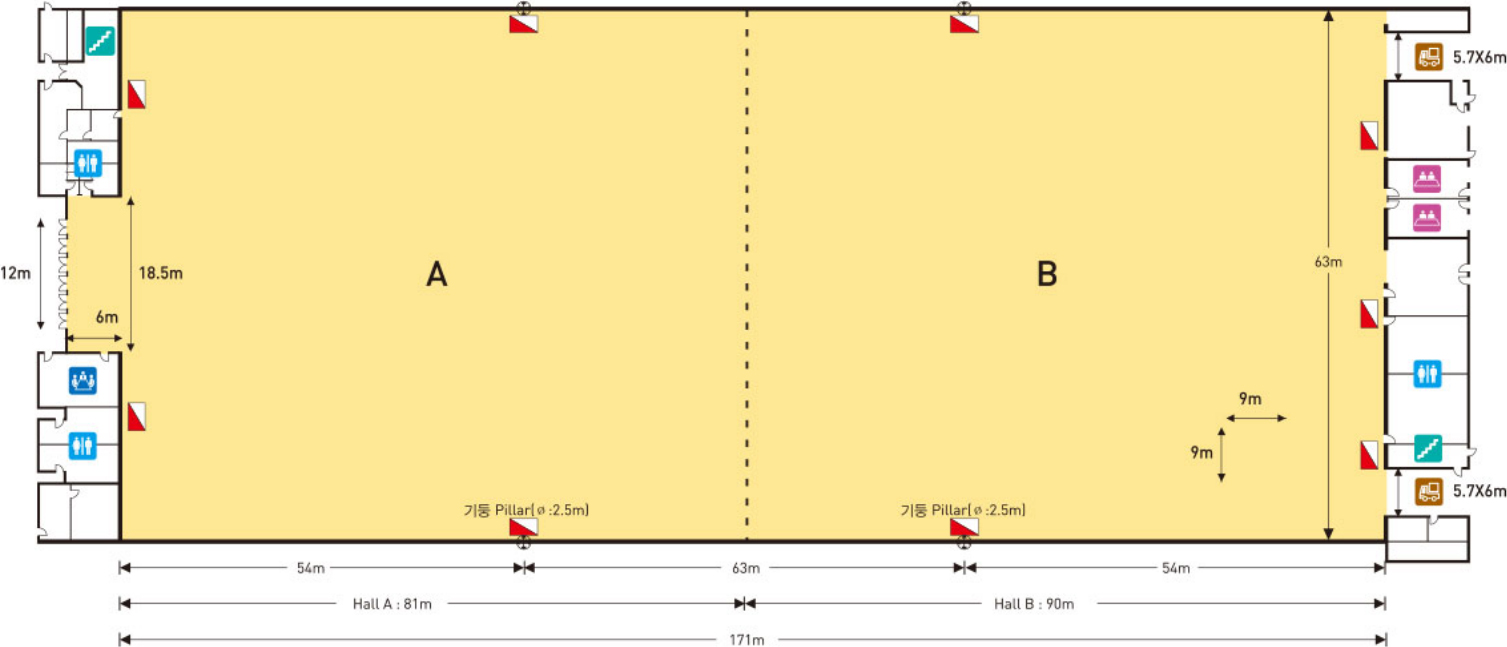en.1 전시장

Exhibition Hall
Specification
| Type | Utility services | ||||||||||||
|---|---|---|---|---|---|---|---|---|---|---|---|---|---|
| Size | 10,611㎡ | ||||||||||||
| Detailed Specifications |
|
||||||||||||
| Capacity | 전시부스 600부스 (3m x 3m 부스 기준, 통로포함) A · B 2분할 사용가능 |
||||||||||||
| Main Facilities |
Trench: 전기, 급배수, 압축공기, 전화, 인터넷, 가스 바닥마감재: 콘크리트 폴리싱 바닥하중: 5 ton/㎡ |
||||||||||||
| Facilities for Host |
주최자 사무실 (1층, 로비방향): 66㎡ 전시지원 사무실 A: 40㎡ 전시지원 사무실 B: 40㎡ |
||||||||||||
| Floor Plan |









